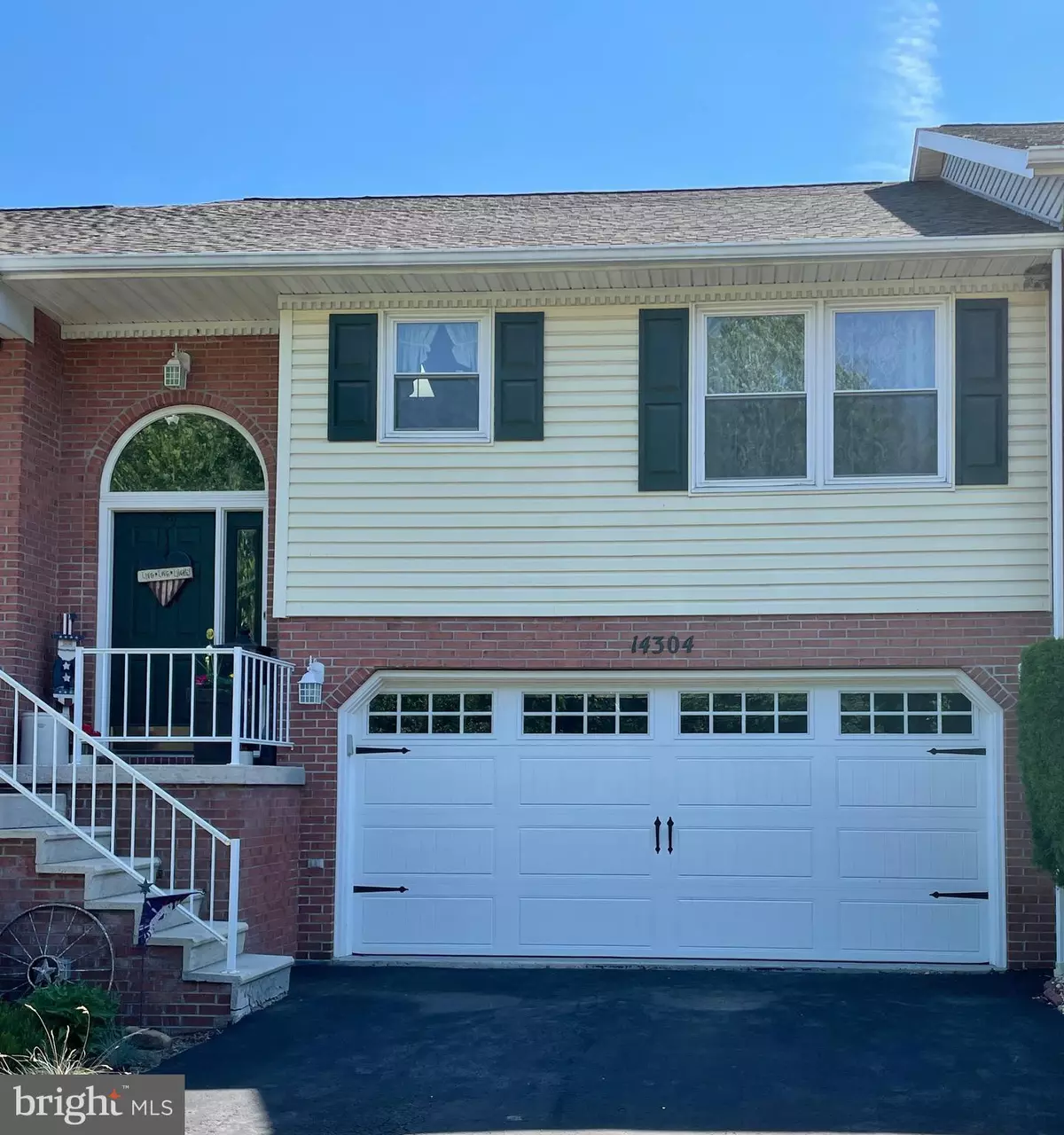$191,000
$209,900
9.0%For more information regarding the value of a property, please contact us for a free consultation.
14304 OLD LAKE DR SW Cumberland, MD 21502
2 Beds
2 Baths
1,476 SqFt
Key Details
Sold Price $191,000
Property Type Townhouse
Sub Type Interior Row/Townhouse
Listing Status Sold
Purchase Type For Sale
Square Footage 1,476 sqft
Price per Sqft $129
Subdivision None Available
MLS Listing ID MDAL2003618
Sold Date 09/29/22
Style Other
Bedrooms 2
Full Baths 2
HOA Y/N N
Abv Grd Liv Area 958
Originating Board BRIGHT
Year Built 1992
Annual Tax Amount $1,775
Tax Year 2021
Lot Size 5,574 Sqft
Acres 0.13
Property Description
RARE opportunity to buy a built in '92, renovated BelAir townhome in EXCELLENT condition!! So many pluses here... New owner has added: granite counters in kitchen, installed all new modern lighting, luxury vinyl plank flooring, stamped concrete lower level patio w/ white vinyl petitions for privacy, large shed, primary bath= beautiful mirrored medicine cabinets/2 new faucets. HUGE walk-in closet is a welcome surprise! Vaulted ceiling and skylight give you a feeling of roominess in the main living area. The outside space here is AMAZING!!! There's an upper deck, plus a lower level expanded, beautiful patio space! You even have a rear yard! Previous owner installed new roof.
No HOA fees in this highly desirable BelAir neighborhood that offers pickleball courts, baseball fields, walking track, a pavillion, neighborhood school w/ playground, a chance for membership to community pool with new basketball court. Conveniently located to Northrup Grumman, American Woodmark. Approx. 15 min. to downtown Cumberland and the towpath and 40 minutes to Deep Creek Lake.
Location
State MD
County Allegany
Area Cresaptown - Allegany County (Mdal5)
Zoning RESIDENTIAL
Rooms
Other Rooms Living Room, Dining Room, Primary Bedroom, Bedroom 2, Kitchen, Family Room
Basement Connecting Stairway, Heated, Improved, Walkout Level, Windows
Main Level Bedrooms 2
Interior
Interior Features Combination Dining/Living, Floor Plan - Open, Primary Bath(s), Tub Shower, Upgraded Countertops, Walk-in Closet(s), Other, Skylight(s)
Hot Water Natural Gas
Heating Forced Air
Cooling Central A/C
Flooring Laminate Plank, Ceramic Tile
Fireplaces Number 1
Fireplaces Type Other, Electric
Equipment Dishwasher, Disposal, Dryer - Electric, Exhaust Fan, Oven - Self Cleaning, Oven - Single, Oven/Range - Electric, Range Hood, Refrigerator, Washer, Water Heater
Fireplace Y
Window Features Skylights,Vinyl Clad,Double Pane
Appliance Dishwasher, Disposal, Dryer - Electric, Exhaust Fan, Oven - Self Cleaning, Oven - Single, Oven/Range - Electric, Range Hood, Refrigerator, Washer, Water Heater
Heat Source Natural Gas
Laundry Lower Floor
Exterior
Exterior Feature Patio(s), Deck(s)
Garage Garage - Front Entry, Garage Door Opener, Basement Garage
Garage Spaces 4.0
Fence Privacy, Vinyl
Utilities Available Natural Gas Available, Electric Available, Cable TV Available
Waterfront N
Water Access N
View Garden/Lawn
Accessibility None
Porch Patio(s), Deck(s)
Road Frontage City/County
Parking Type Attached Garage, Driveway
Attached Garage 2
Total Parking Spaces 4
Garage Y
Building
Story 2
Foundation Other
Sewer Public Sewer
Water Public
Architectural Style Other
Level or Stories 2
Additional Building Above Grade, Below Grade
Structure Type Dry Wall
New Construction N
Schools
Elementary Schools Bel Air
Middle Schools Washington
High Schools Fort Hill
School District Allegany County Public Schools
Others
Senior Community No
Tax ID 0107034881
Ownership Fee Simple
SqFt Source Assessor
Special Listing Condition Standard
Read Less
Want to know what your home might be worth? Contact us for a FREE valuation!

Our team is ready to help you sell your home for the highest possible price ASAP

Bought with Frank N Willetts • Long & Foster Real Estate, Inc.






